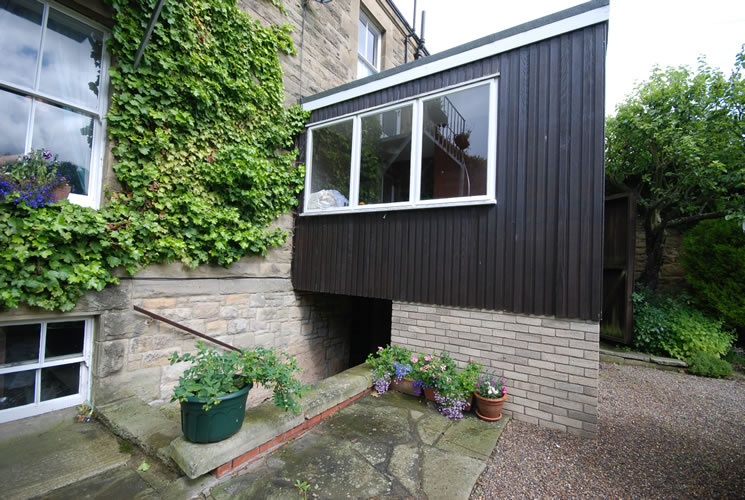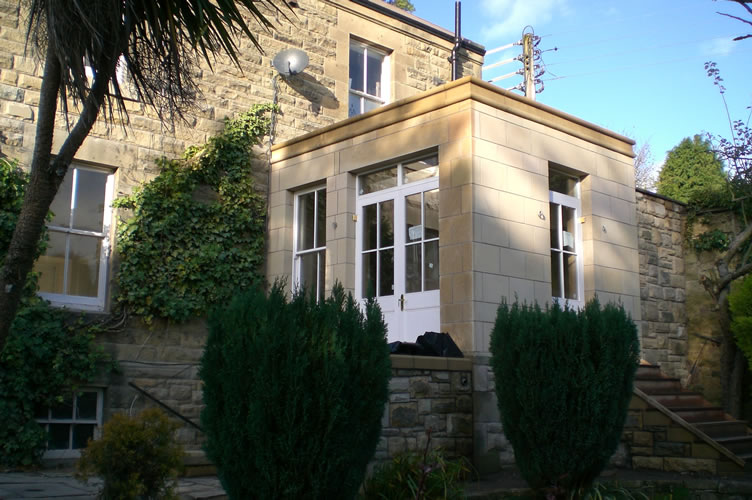
A 1970's timber clad extension on a significant stone built house in a Conservation Area


The replacement extension in natural stone providing a dining area off the kitchen and giving direct access to the garden.


A typical range of redundant 1840's farm buildings prior to conversion.


The same group of buildings as the previous photograph after restoration and conversion into holiday letting units


The same wing converted into residential use following extensive repair and restoration.





